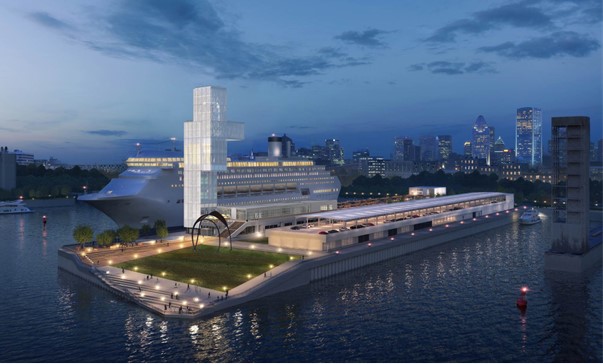Port of Montreal Tower - Glass Cage

Abstract
The Port of Montreal Tower is a uniquely shaped observation tower situated at the south end of the Alexandra Quay Maritime Terminal pier, offering a breathtaking 360° view of the city and the surrounding area. Its top floor gives access to a “glass cage” measuring 2.5 m wide x 3.6 m high that projects 1.5 m beyond the face of the tower wall. This paper describes the challenges presented in the design and construction of this unique all-glass volume that is anchored through the curtain wall directly to the Tower’s steel structure at a height of 55 m above ground. In order to maximize the transparency of the glass elements, steel framing was eliminated and connection hardware was minimized by means of simplification of load paths while mobilizing the structural contributions of all glazing elements. The laminated heat-treated inner lites of the sidewall insulating glass units cantilever outward through the façade, anchored top and bottom to the tower structure by a combination of sliding and fixed pin connectors. Structural silicone adhesive bonds the roof, floor, and soffit panels to horizontal curtain wall members which, in conjunction with the pin connector anchors, provide lateral stiffness, stability and load resistance to the glass structure. While differential vertical movements are anticipated between the perimeter of the “glass cage” and the curtain wall, such lateral movements are precluded by the incorporation of horizontal bracing to the tower framing. The entire glass envelope was assembled and silicone bonded at a controlled environment workshop before being shipped to site, where a challenging and daring installation was successfully effected in winter conditions.
Published
Issue
Section
Projects & Case studies
License
Copyright (c) 2024 Bethanie Cloutier, Albert Eskenazi

This work is licensed under a Creative Commons Attribution 4.0 International License.



