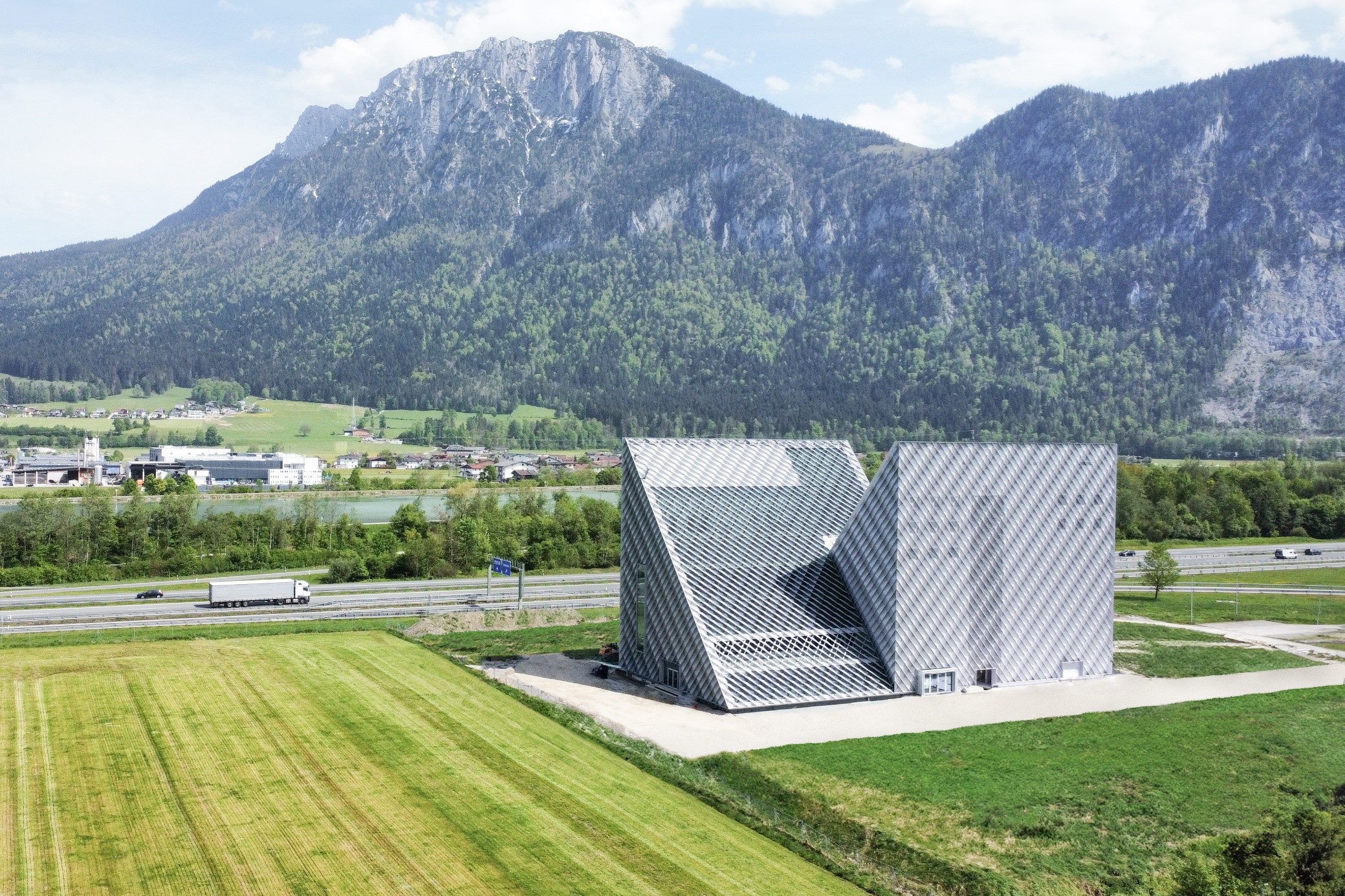An Approach for a Passively Shaded Glazed Steel Façade Utilizing Digital Design Strategies
DOI:
https://doi.org/10.47982/cgc.9.511Downloads

Abstract
Resembling the harsh surfaces of the nearby alpine mountains, the geometry of the glazed steel façades of the new Dynafit Headquarters in Kiefersfelden is based on energy driven design principles. Built with a vertical and horizontal tilt the valleys of the serrated glass façades are oriented along the solar inclination during summertime. Triangular shading panels that are fitted into the valleys and oriented perpendicularly to the solar inclination in combination with solar control coatings on a triple-insulation glazing minimize solar heat gains while keeping views to the surrounding alpine landscape with only passive shading systems. Structurally the façade acts as a folded plate structure formed through a grid of hollow steel profiles that is glazed on site with hidden fixations, sealed and mechanically secured through local pressure plates. For design and execution, a 3D parametric geometry model was utilized that served as a basis for structural and energetic simulations. Local climate data were imported into the model and informed the geometry of the facade, the performance of which was investigated through solar radiation studies within the model. Furthermore, the adjacent serrated metal-clad facades were generated based of the glass facades’ geometry. Harvesting the potential of these design strategies, the highly performative façade is intertwined with the character of the building which blends into the landscape around it.
Published
Issue
Section
Projects & Case studies
License
Copyright (c) 2024 Julian Länge, Roman Schieber, Alessandro Fontana

This work is licensed under a Creative Commons Attribution 4.0 International License.



