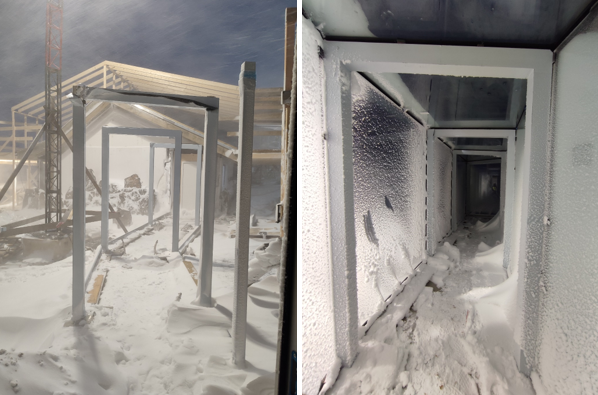Structural Glass Design for External Glazed Walkways in Iceland

Abstract
The brief was for external full glazed walkway corridors for a private lodge in East Iceland for a private client. The walkways act as both interconnecting links between buildings spread over the site and offer panoramic views of the valley beyond. They are designed to withstand extreme weather conditions such as high winds up to 2.5kPa and heavy snow loads up to 6.7kN/m². The walkways have dimensions of 1.6m large, 2.3m high and can extend up to 17m in length. Walls and roofs are formed by glass panels of up to 4.0m. The structure is composed of a series of stainless-steel portal frames, pinned to the concrete slab. The glass panels act as diaphragms to provide overall stability. Panels are silicone bonded to the frames to ensure an effective in plane load transfer. The silicone thickness has been determined to optimise the requirements for shear resistance of the silicone and the overall flexibility of the structure, in conformity with a H/250 limitation. Calculations were carried out using Strand7. Wind loads on the panels (out-of-plane) and bracing loads (in-plane) have been decoupled by adding a toggle fixing on the connection to the frames. This allows to maximise shear capacity of the silicone bonding. Roof panels to frame connections use the same hybrid fixing method. Roof-to-wall panel connections involve a glass-to-glass silicone bonding with a load bearing pad in between. Wall panels’ shoe connections and their connections to surrounding buildings also rely on silicone bonding to ensure an even distribution of bracing loads along the corridor’s length.
Published
Issue
Section
Projects & Case studies
License
Copyright (c) 2024 Augustin Jouy, Philip Wilson, Grammatiki Dasopoulou

This work is licensed under a Creative Commons Attribution 4.0 International License.



