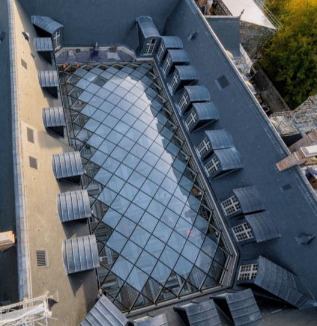Glazed Curved Shell for Villers-Cotterêts Castle

Abstract
After several years of renovation, the Renaissance castle of Villers-Cotterêts, hosting the “Cité internationale de la langue française” desired by the French president and developed by Olivier Weets Architecte, has been opened to the public in October 2023. Centerpiece and emblematic symbol of the castle is the fully glazed, double curved grid shell covering the interior courtyard, which has been developed and engineered by the authors throughout all construction stages. The cushion-shaped, 16m x 36m roof consists of a rhombic grid structure of slender, custom-welded steel profiles glazed with 2m x 2m, diagonally curved insulating glass units. The shell geometry and tesselation have been form-found to be clad with single curved glass. The shallow rise of 1.3m combined with a low glass curvature of 25m, the structural node geometry, the irregular courtyard shape, the incapacity of the masonry to absorb horizontal forces, rainwater drainage and the building regulations were key challenges to be met. In the present contribution, the solution to these topics is discussed within the context of other quadrangulated glazed grid shells, such as the Academy Museum of Motion Pictures in Los Angeles or the roof of lightrailstation in The Hague. The comparison shows the necessity to develop individual glazing and construction solutions depending on the boundary conditions and complexity of each project.
Published
Issue
Section
Projects & Case studies
License
Copyright (c) 2024 Thiemo Fildhuth, Matthias Oppe, Clea Kummert, Jana Nowak, Laurent Giampellegrini, Olivier Weets, Florent Charruel, Martin Rosas

This work is licensed under a Creative Commons Attribution 4.0 International License.



