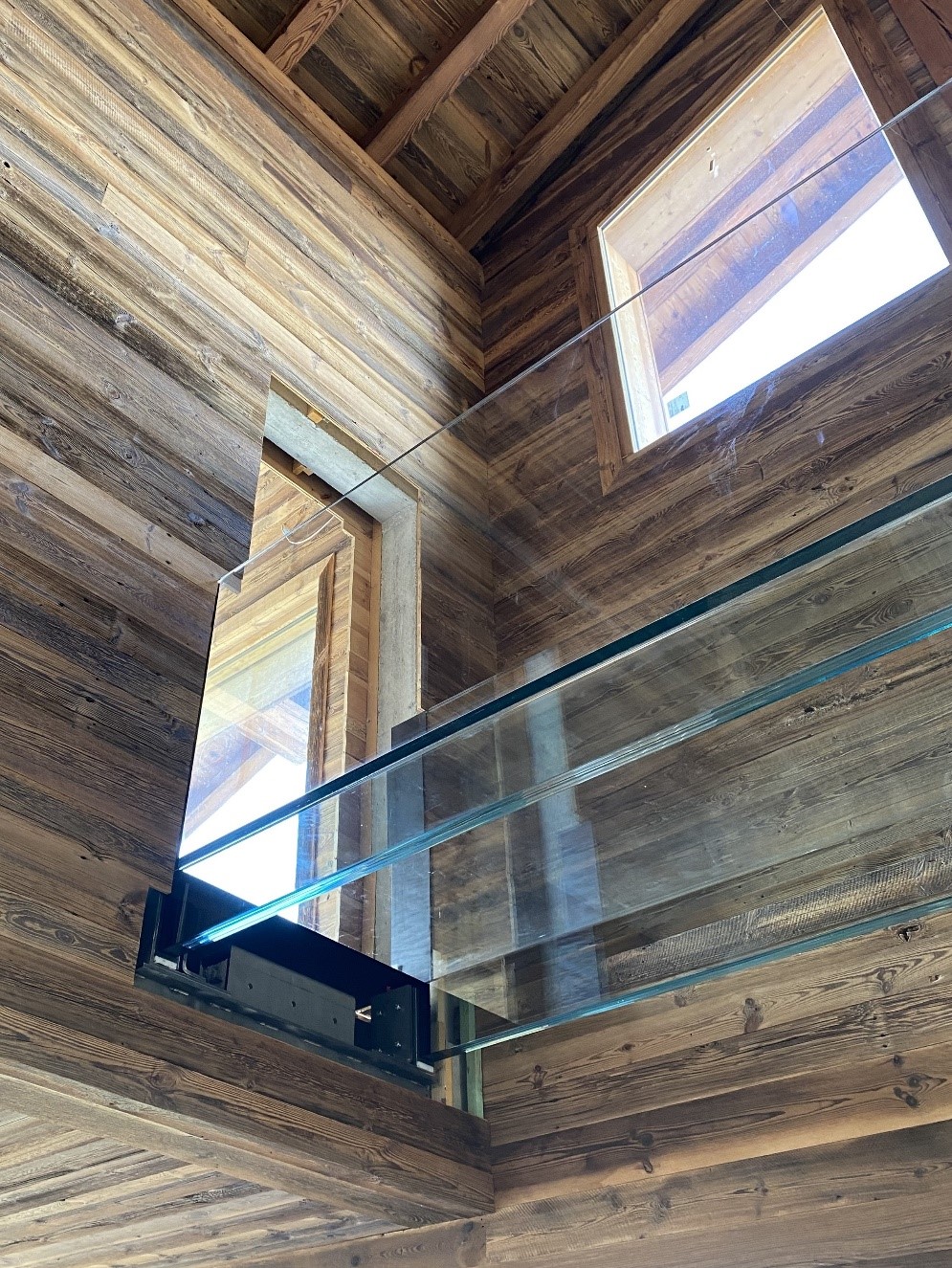Abstract
For a residential building in the French Alps, Vitroplena designed and installed an all-glass walkway. The structure connects the upper platform of the stairwell and the master bedroom spanning a distance of 5.28 m. The width of the bridge is approximately 1 m. The structural performance of the walkway relies on a 101010.4(TTG,sPVB) floor plate supported by 200 mm high 101010.4(TTG,sPVB) structural glass beams. The accompanying 1010.4(TTG,sPVB) balustrades are laminated to these structural glass beams. A key feature of this design is the adhesive bonding of the floor plate to the balustrades and the structural glass beams using a transparent acrylic adhesive. The bonding process was executed entirely in situ. The end supports of the all-glass walkway take the form of discrete steel shoes with neoprene elements to avoid hard glass-steel contact. These supports are concealed behind a wooden cladding. The design process encompassed finite element modelling, implementing viscoelastic behaviour of the interlayers and hyperelastic behaviour of the transparent acrylic adhesive. The innovations introduced in this project come in several dimensions: only three glass components are used, which are bonded together to form a cohesive structural entity using a transparent acrylic adhesive, which maximises transparency by eliminating conventional steel connectors. This paper elucidates the design principles, the challenges encountered during installation and the intricacies of the in situ bonding. This project serves as a reference of all-glass applications using structural adhesive bonding, and therefore contributes to the advancement of structural glass engineering.
Published
Issue
Section
Projects & Case studies
License
Copyright (c) 2024 Bert Van Lancker, Kenny Martens

This work is licensed under a Creative Commons Attribution 4.0 International License.




