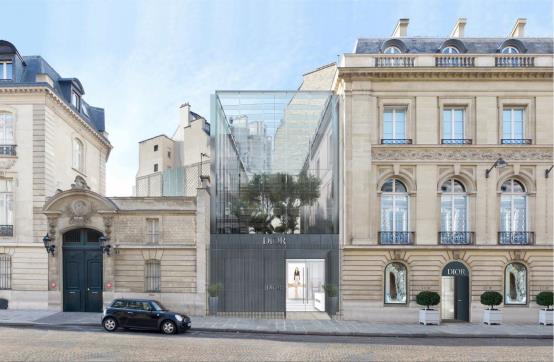The Jardin d’Hiver in Paris, a Structural Glass Case Study

Abstract
The 30 Avenue Montaigne in Paris, historical headquarters of Christian Dior on the Avenue Montaigne in Paris is currently undergoing a major refurbishment to be finished by early 2022. The centrepiece of the project is the Jardin d’Hiver , a new contemporary glazed element covering an existing terrace, creating a exceptional space in the project. The Jardin d’Hiver is a 10m high x 17m long x 8m wide box with four glazed faces: the roof, the two short sides and one long side. The other long side is the existing façade of the historical building. It is composed of 24 structural DGU panels (9 on the roof and the long side and 3 on each short side), 8 laminated glass beams and 8 duplex stainless-steel columns. The two end walls, formed by 3 DGU panels up to 3200 kg each, act as load bearing and bracing walls without any intermediate structure. Several challenges linked to the use of structural glazing were resolved during the design process such as the structural connections between glazed elements, robustness and post-fracture behaviour, differential thermal expansion of the materials and interaction with the main concrete and stone building structure. Nonlinear FE analysis and a full-scale test were performed to prove the design intent concept. The paper sets out the design process for the development of the glazed structure and it explores the balance required between the transparency of the structure, the reliability of the system and the constraints of an existing structure.
Published
Issue
Section
Projects & Case studies
License
Copyright (c) 2022 Jorge Hidalgo, Matthieu Thésé, Matt King, Victor Racodon

This work is licensed under a Creative Commons Attribution 4.0 International License.



