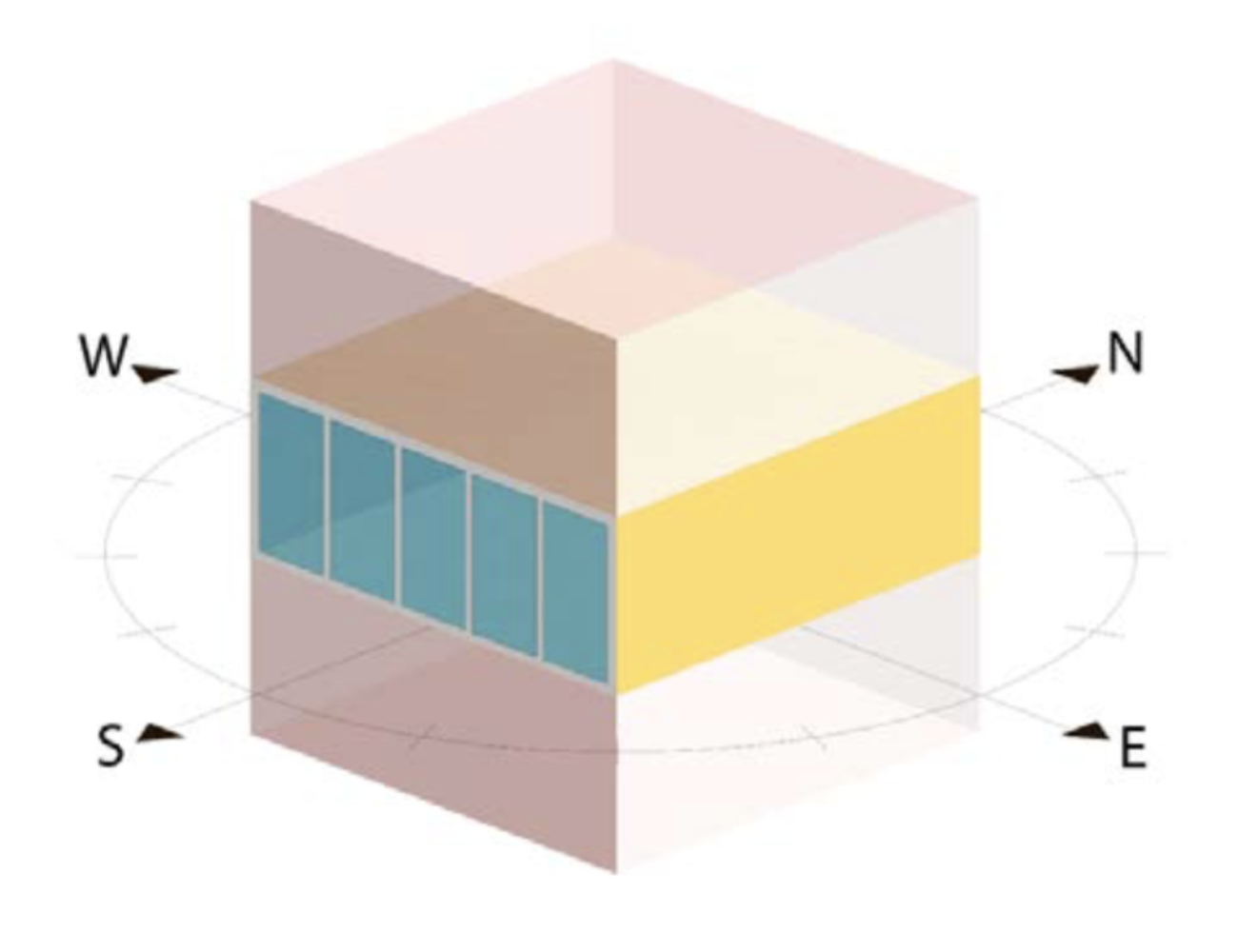Conceptual Design of Timber-Wood Concrete-Glass façades
A holistic approach
DOI:
https://doi.org/10.7480/cgc.7.4481Downloads

Abstract
Within several research projects and with the aim to optimize structural performance, energy efficiency and ecological characteristics of structural building components the Department of Structural Design and Timber Engineering (ITI) at the Vienna University of Technology (TU Wien) developed several wood-based composite systems combining timber and wood concrete as well as structural glass components. Certain advantages in the application of these individual composite systems could be shown within the described former research activities. Due to a suitable combination of the named materials, a structural optimized construction with increased resource efficiency on component level as well as on the overall construction level can be achieved. For the assessment of this opportunity, different types of timber-wood concrete-glass façades with a special focus on varying glass components are developed and compared to conventional wall structures. The comparison is carried out regarding to the materialization on component level, as well as to the overall construction level, whereby a scale-independent assessment of the examined constructions types can be reached. This assessment shall be enabled by a broad spectrum of computations ranging from static and dynamic thermal simulations for annual heating and overheating periods up to various thereof resulting ecological impact calculations.
Published
Issue
Section
Glass in Facades
Keywords:
Resource-efficient planning, Timber-glass façades, Thermal simulation, Ecological evaluationLicense
Copyright (c) 2020 Alireza Fadai, Daniel Stephan

This work is licensed under a Creative Commons Attribution 4.0 International License.



