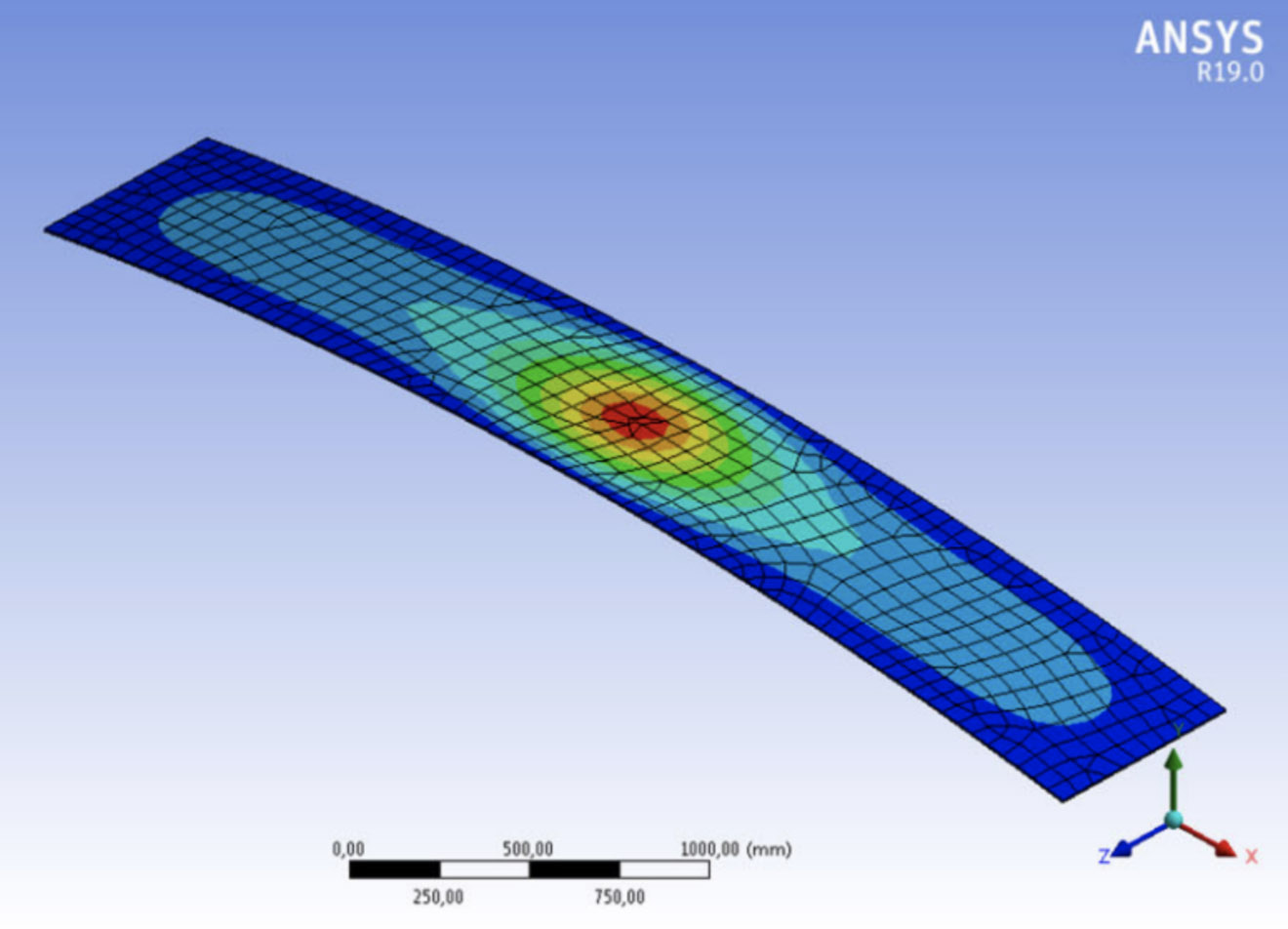Abstract
The five-star luxury Hotel Ritz in Madrid is currently under refurbishment. The works include the construction of a new large skylight above the main hall inspired on the original design. This paper focus on the design and construction of this skylight which consist of 2 different parts, the Hall Bajo with a vault shape, and the Hall Alto which is a trapezoidal dome crowned by a pyramid roof. The structure consists in slender steel welded T profiles and small rectangular plates which connects the main beams. The connections between the structural members are welded in order to obtain a rigid connection. The perimeter consists in a welded RHS beam which creates a stiff tension ring which is completed by a visible cable. The pyramid roof performs as a compression ring for the in-plane loads and as a Vierendeel beam for the vertical loads. The cladding is composed of flat and cylindrical insulating glass panes. A geometric study is carried out in order to define the cylindrical surface that better fits a spherical frame. Some panes are structural, providing stability to the slender profiles. To guarantee the tight geometric tolerances required the structure is divided into modules, which also facilitates the transport.
Published
Issue
Section
Projects & Case studies
Keywords:
Curved glass, Curved insulating glass, Dome, Glass, Skylight, Slender profiles, Structural GlassLicense
Copyright (c) 2020 Arnau Bover, Jordi Torres, Carles-Hug Bitlloch, Jordi Vilà

This work is licensed under a Creative Commons Attribution 4.0 International License.




