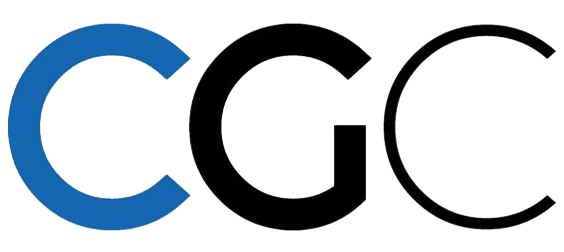Laser Tracking Metrology: An Integrated Fabrication Process for Geometrically Complex Facade Systems
DOI:
https://doi.org/10.7480/cgc.5.2229Downloads
Abstract
The geometric complexity resulting from the architectural pursuit of freeform structures is presenting challenges to the construction industry. Curtain wall unit system designs, for example, have morphed in some cases from predominantly flat orthogonal affairs to complex double-curvature multi-layer constructs. Many fabrication tools and processes, however, are only gradually shifting from their linear 2D roots to embrace a truly 3D fabrication environment. The validation and quality assurance of geometrically complex components is problematic in such an environment, potentially compromising both dimensional accuracy and throughput. Three projects are discussed where laser metrology was adopted as a means to facilitate the dimensional measurement of geometrically complex components. For example, one is a high-profile architectural application, a residential building in New York City. The project includes an expansive double-curved surface designed and constructed as a prefabricated unitized system, with opaque units built up from multiple layers of metal panels, insulation, and structural framing. Laser tracking metrology was adopted during the course of project fabrication resulting in accelerating production rates from four to thirty units/week. In addition, drawing requirements were reduced from as many as twelve to zero drawings per unit. Applications, processes, techniques, and findings resulting from the integration of laser tracking metrology in the fabrication process are presented for all three projects.
Published
Issue
Section
Architectural Design, Geometries & Lighting
Keywords:
Metrology, Laser Tracking, Complex Facades, Digital Fabrication, Construction Simulations, Curtain WallLicense
Copyright (c) 2016 B. Rogers

This work is licensed under a Creative Commons Attribution 4.0 International License.



